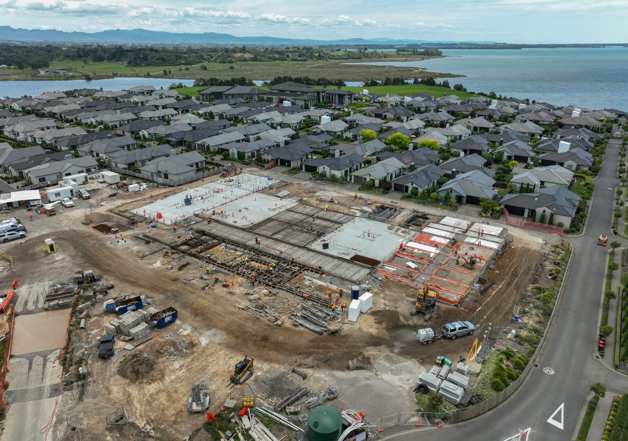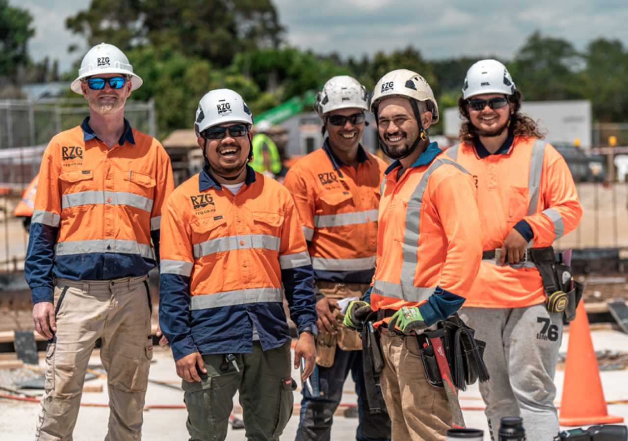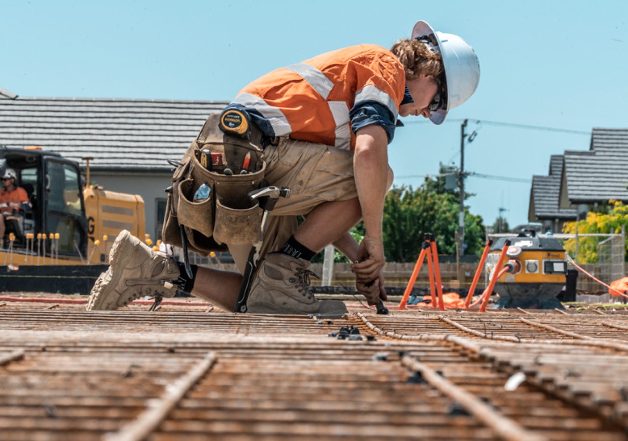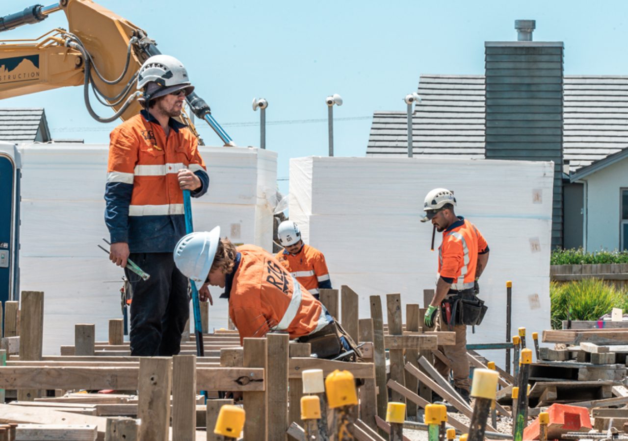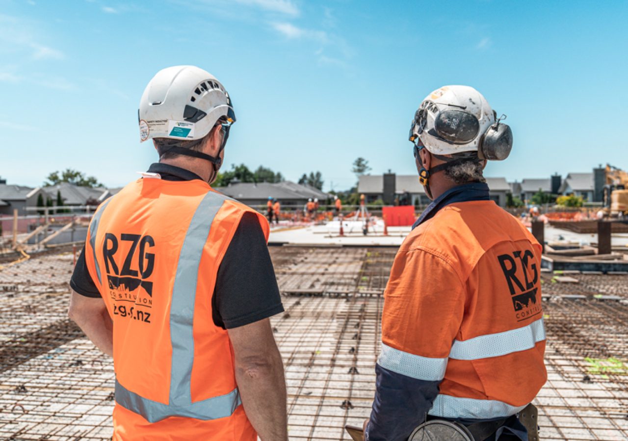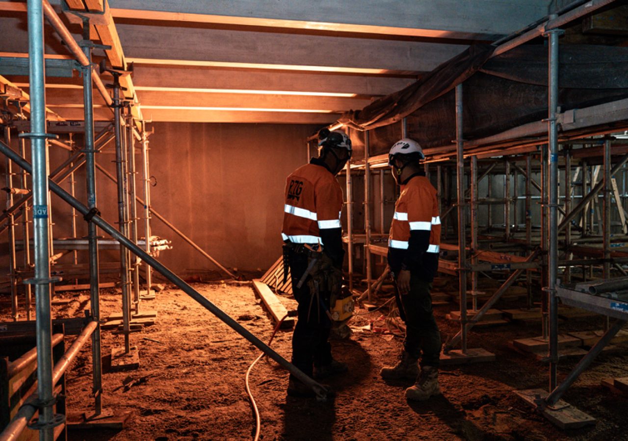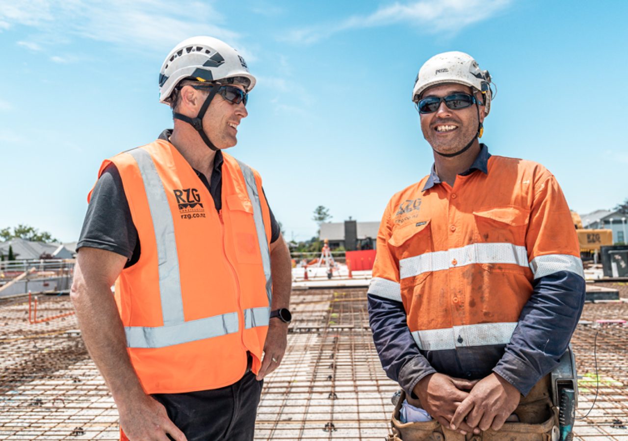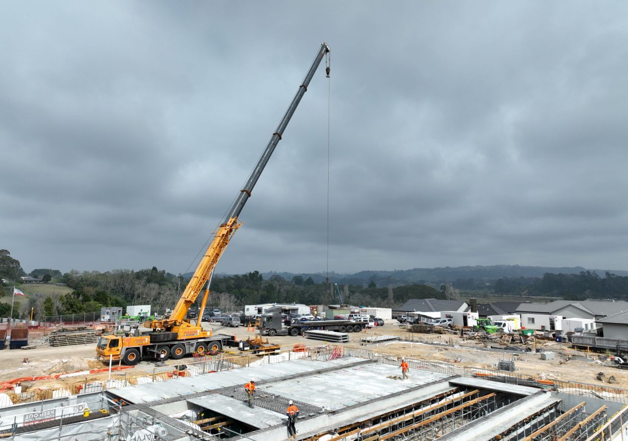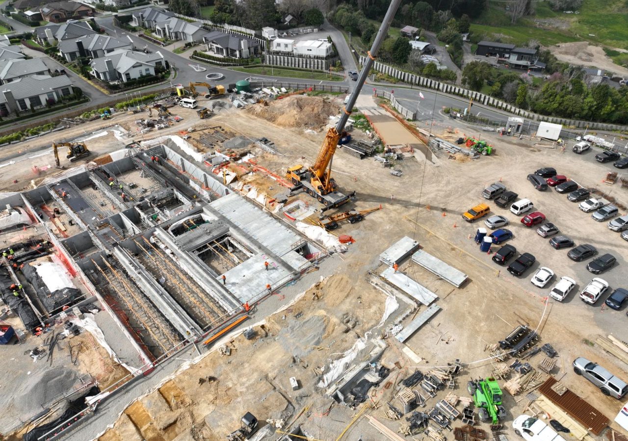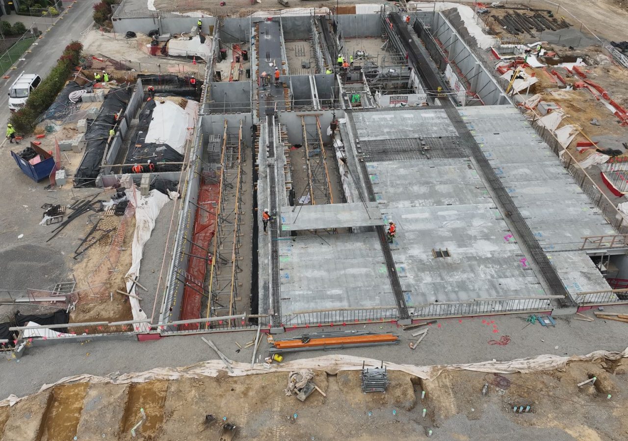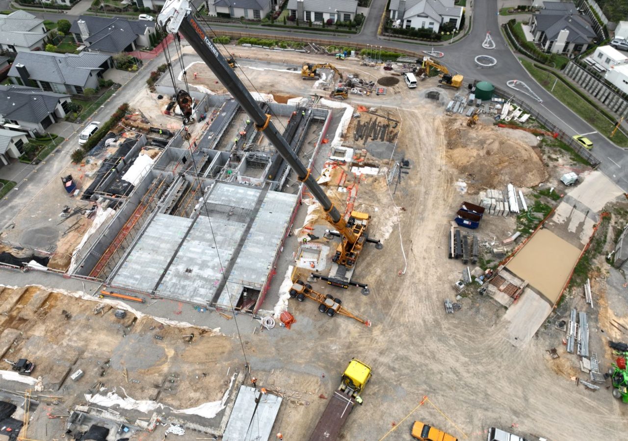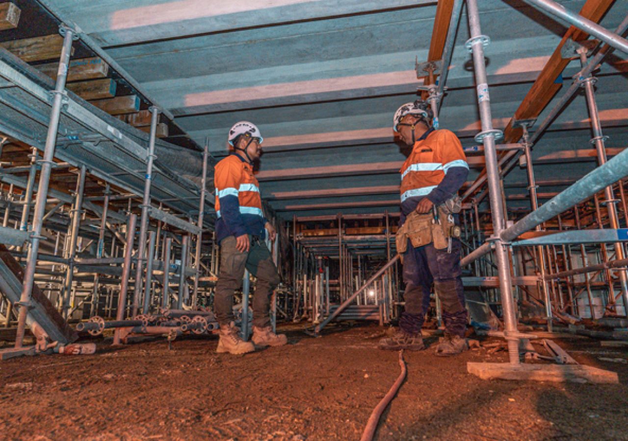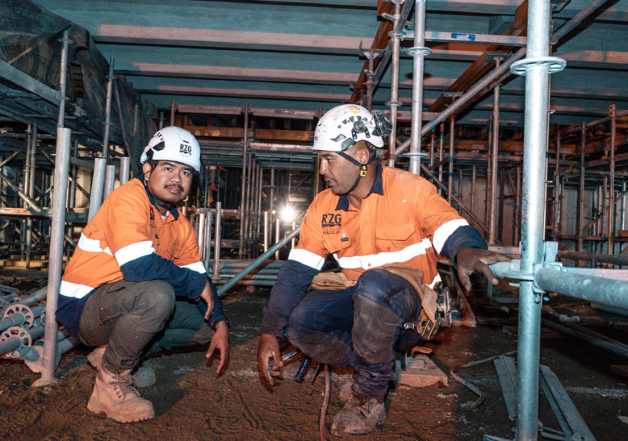Positioned overlooking Tauranga’s inner harbour, the care and apartment building at Arvida Bethlehem Shores lifestyle village will provide relaxed retirement living, and complement the existing 273 architecturally designed villas at the site. The new 13,324m² facility will deliver 52 luxury apartments, plus a 60-bed care and specialist dementia unit.
With a café, lounge bar, whānau rooms, hair salon, craft room, communal kitchen and dining spaces, gardens and courtyards, Arvida Bethlehem Care Apartments set the gold standard in retirement living.
Arvida engaged RZG Construction to deliver the concrete sub-structure for the apartment building, with a 1,200m² basement and a 5,000m² footprint.
RZG Construction has deployed 45 team members to deliver this comprehensive project over 12 months, delivering a range of services including survey set-out, environmental controls, groundworks, concrete and formwork, and waterproof installation.
Working with pre-cast elements requires a high degree of technical capability and expertise. Our team proved has the skills to deliver, ensuring all pre-cast elements fit to specified tolerances once they land on site.
Leveraging our experience with complex structural projects, our concrete works include all formwork, reinforcement and concrete placement of in-situ columns, beams, ground beams and floors, as well as procurement and installation of all pre-cast panels and the Double-Tee flooring systems, and designing and installing temporary works for formwork, propping and falsework systems.
We set over 750 shear and tension connectors to be incorporated into the slab pour with a 3mm tolerance, for follow-on trades to connect Cross Laminate Timber (CLT) framing. Some of the CLT plates were to be cast into the precast panels. This required working closely with the architect, client and suppliers to find the right solution to deliver this technically nuanced requirement.
The project presents a range of health and safety risks, such as a large number of people on-site, extensive manual labour, the use of high-risk tools, craneage, and working at heights. Through careful planning and delivery, a comprehensive health and safety plan is in place to keep everyone safe. Staff have also up-skilled with rigging and working-at-heights training. Despite the challenges, there have been no major injuries or incidents during the project.
Throughout the project, we continue to strengthen our partnership with Thorpe Reinforcing, Foster Concrete, Supacrete, Pollock Cranes, Tilt-up and Stresscrete.
We’re thrilled to help Arvida deliver the next generation in retirement living, and look forward to completing the project in April 2024.


